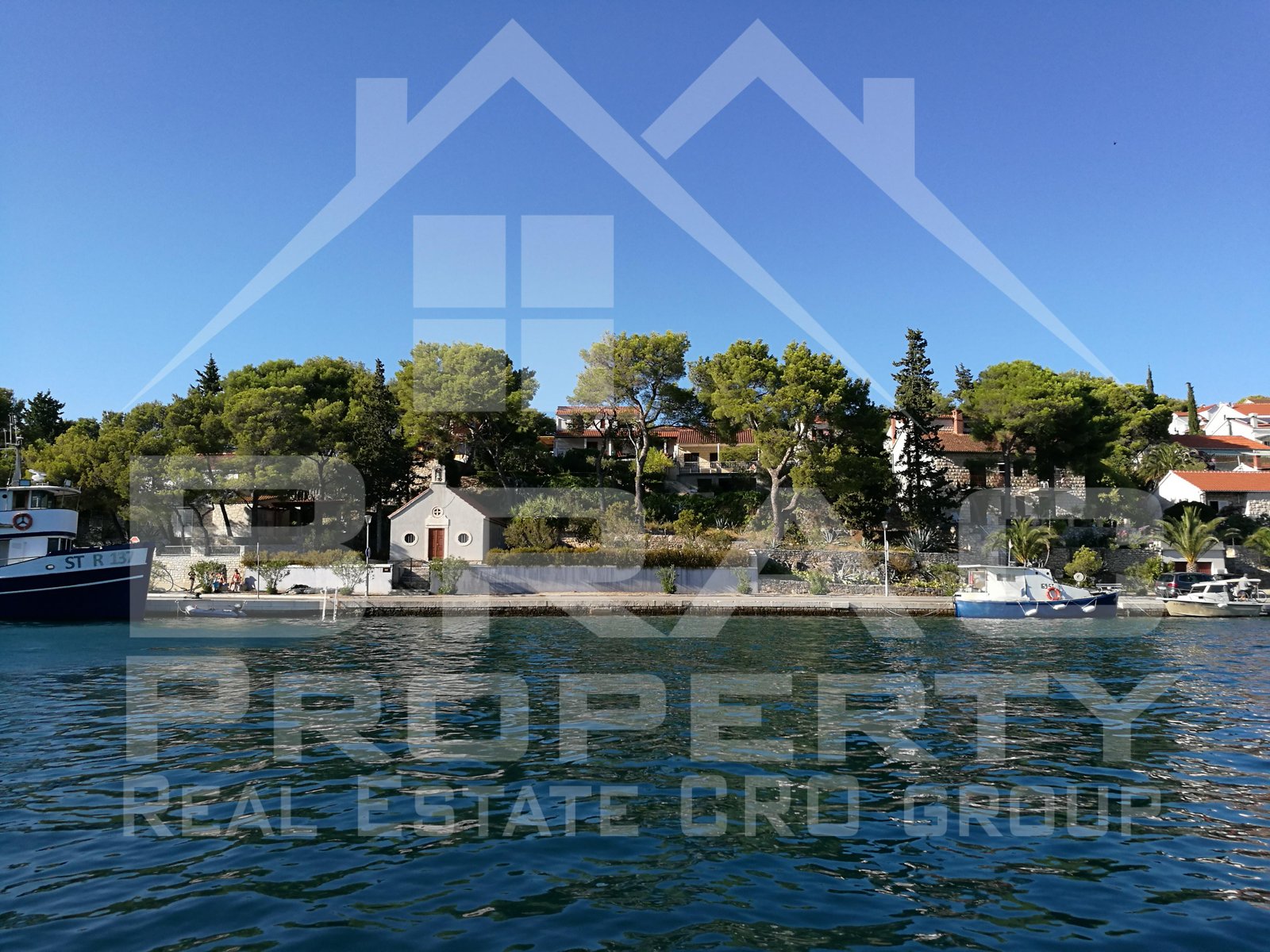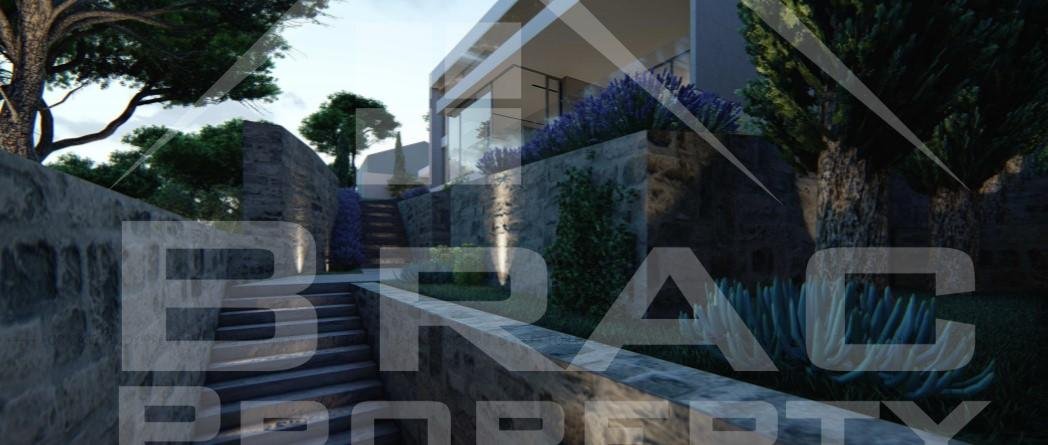We are selling a house situated in a very attractive location on the Island of Brac. The house is detached, on two floors, it has the total developed area of app. 100 m2, it is built on a land that sizes 630 m2 and is placed in the second row to the sea.
It is situated in very charming and peaceful surroundings, and it enjoys a magnificent sea view that cannot be obstructed. The existing house is built 40 years ago, it is ready to move into, but the adaptation is required.
While the ground floor consists of kitchen, bedroom, bathroom, hall, two storage rooms and spacious covered terrace, the first floor comprises a hall, bathroom, two bedrooms and open concept kitchen, dining room and living room with the exit to large, south-oriented terrace sizing 34 m2. These floors are mutually interconnected through the outdoor stairs.
The property is being sold with valid building permit and project documentation that approves the reconstruction and adaptation of the existing object, according to the wishes of the current owner, but it can be adjusted to meet the needs of the new owner.
New (reconstructed) house is projected as one residential unit of very modern design, with three floors, flat impervious roof.
The lower ground floor is planned as exercise room, bathroom, study room, wine cellar, storage room, laundry room and two work rooms.
The higher ground floor will comprise a master bedroom with walk in wardrobe, bathroom, toilet, library with office, storage room, two loggias and terrace.
The first floor is planned to comprise a hall, bathroom, three bedrooms, one of which would also have a belonging bathroom. All three bathrooms have its own exit to spacious terrace with glass railings that offer a panoramic view over the sea.
House is connected to the water and electricity supply network, and it has a septic tank.
Documentation is clear.
Property Features
- Attractive location
- Terrace
- In need of renovation
- Sea view
- garden
- Second row to the sea
- Valid building permit






